48 Provence Way, Rancho Mirage, CA 92270
-
Listed Price :
$1,050,000
-
Beds :
4
-
Baths :
3
-
Property Size :
3,075 sqft
-
Year Built :
2006
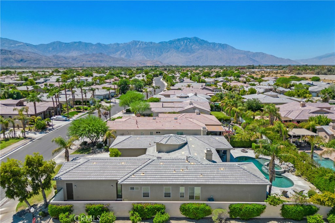
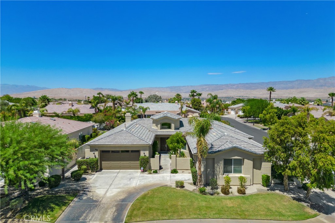
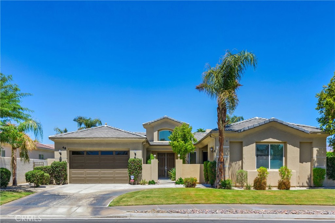
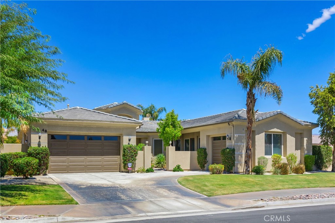
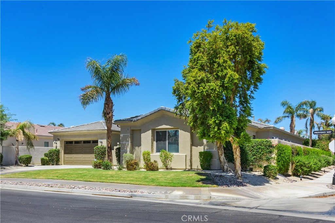
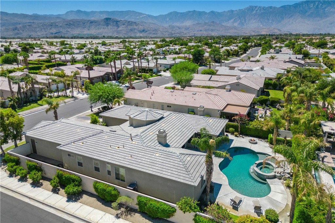
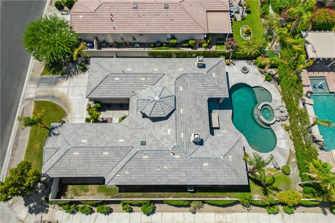
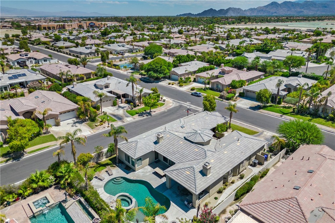
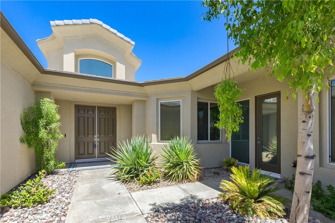
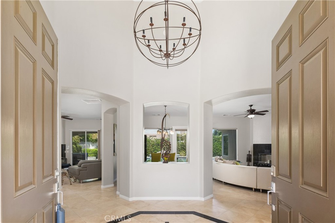
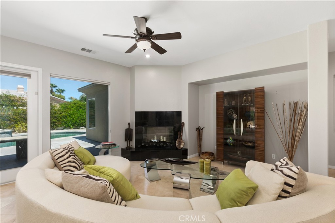
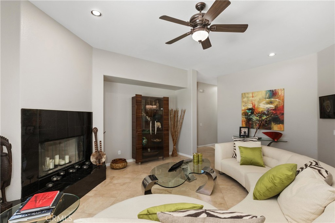
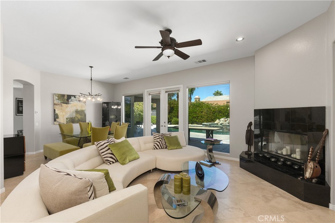
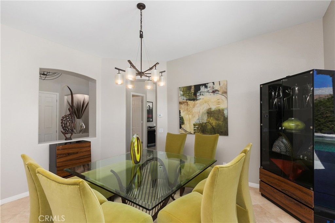
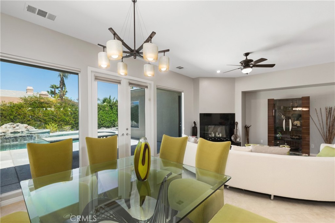
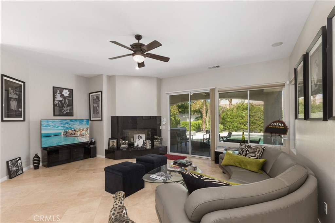
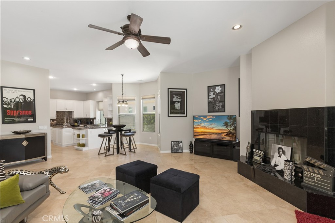
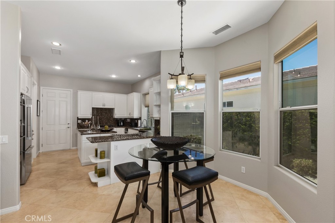
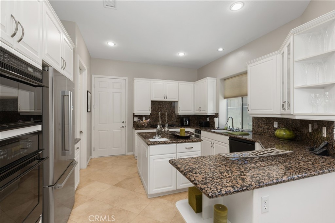
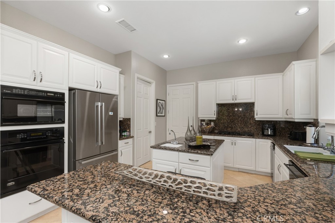
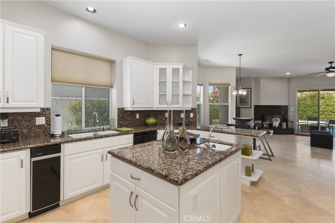
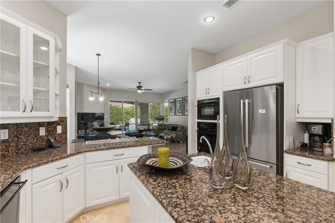
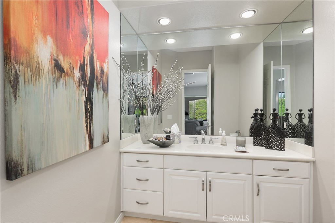
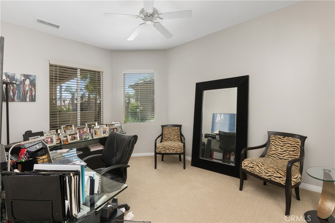
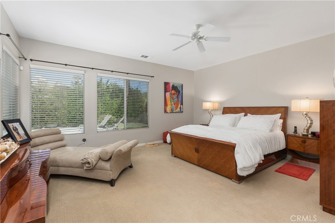
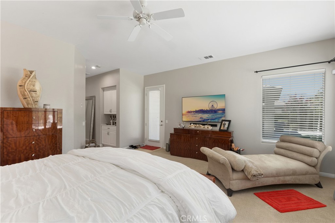
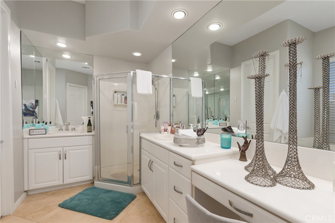
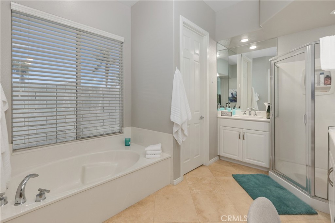
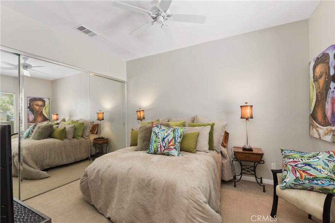
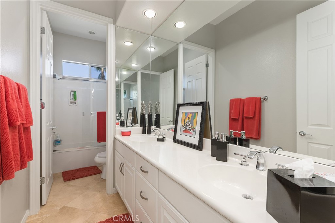
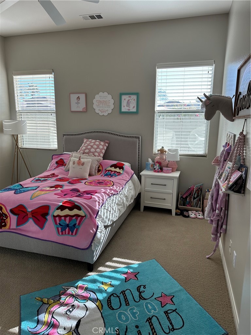
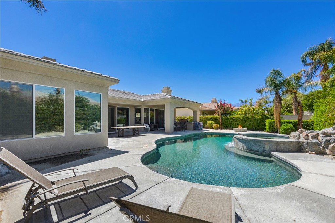
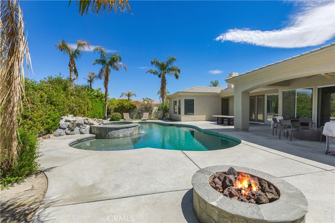
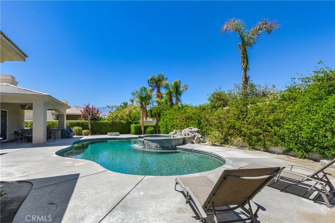
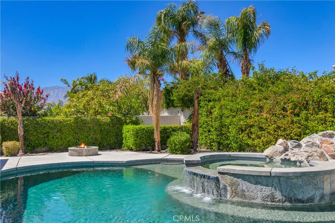
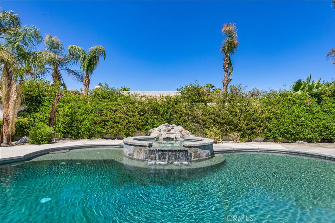
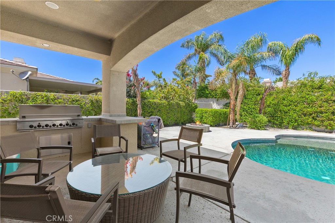
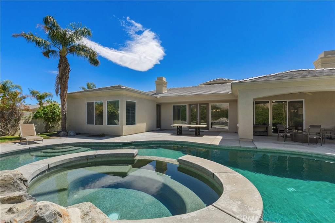
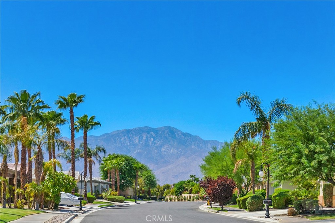
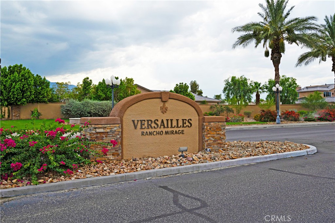
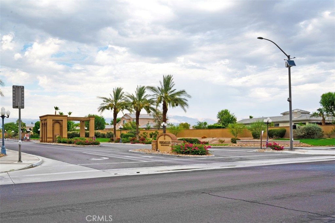
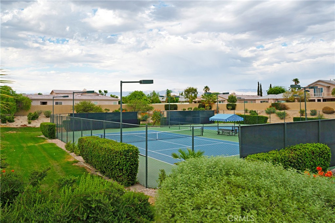
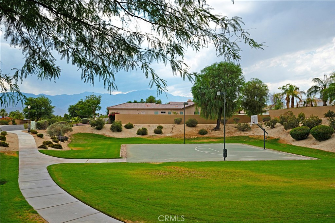
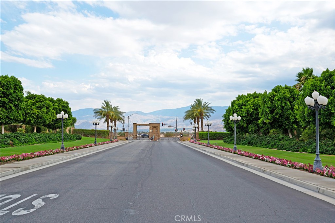
Property Description
Ideally located in the upscale gated Versailles community surrounded by picturesque mountainsides in the heart of Rancho Mirage with a prime corner lot location, this dreamy desert beauty is blessed with an expansive floorplan boasting customizable spaces to fit modern evolving lifestyles and a resort like backyard providing a serene space for relaxing and entertaining. Pass through the front garden courtyard and through the double doors into the elegant rotunda foyer with custom chandelier welcoming you into the home. Beautiful travertine floors, recessed lighting, and a neutral palette set the stage for an ideal living environment. The formal living area is the perfect gathering place around the graceful fireplace and is open to the dining room with French doors opening to the back patio and pool area creating a wonderful indoor-outdoor living space for entertaining and hosting loved ones. The spacious kitchen is perfect for any home chef with Granite countertops, and abundance of cabinet and countertop space, a center prep island, large walk-in pantry, and a sunny breakfast nook, all open to the large family room with sliders opening to the covered backyard patio. The spacious primary bedroom suite is a peaceful retreat with a sparkling bathroom with dual vanities, walk-in shower, luxurious soaking tub, and a walk-in closet. A convenient separate entrance from the front courtyard provides private access to the guest bedroom wing of the home with 3 secondary bedrooms and a full guest bathroom with dual vanities. The entertainer’s backyard is a private oasis with an inviting pool and spa, firepit, multiple seating areas, stately Palms, easy care water conscious hardscape, and a covered patio with built-in BBQ, the perfect space for gatherings under the desert skies. Plenty of parking in the three garage spaces for auto enthusiasts and guests. This upscale gated community is desirably located in an IID utility area providing added value. Residents enjoy access to multiple tennis courts, basketball courts, pickle ball courts, and basic/cable internet. Conveniently located close Eisenhower Medical Center, an abundance of shopping and dining venues, world class golf courses and resorts, plus numerous recreational opportunities throughout nearby Coachella and Joshua Tree, you can appreciate why Rancho Mirage is called the “Playground of Presidents!”
Interior Features
| Laundry Information |
| Location(s) |
Inside, Laundry Room |
| Kitchen Information |
| Features |
Granite Counters, Kitchen Island, Kitchen/Family Room Combo, Walk-In Pantry |
| Bedroom Information |
| Features |
Bedroom on Main Level, All Bedrooms Down |
| Bedrooms |
4 |
| Bathroom Information |
| Features |
Bathtub, Closet, Dual Sinks, Enclosed Toilet, Full Bath on Main Level, Linen Closet, Soaking Tub, Separate Shower, Tub Shower, Vanity |
| Bathrooms |
3 |
| Flooring Information |
| Material |
Carpet, Tile |
| Interior Information |
| Features |
Breakfast Area, Ceiling Fan(s), Separate/Formal Dining Room, Granite Counters, Open Floorplan, Recessed Lighting, All Bedrooms Down, Bedroom on Main Level, Entrance Foyer, Main Level Primary, Primary Suite, Walk-In Pantry, Walk-In Closet(s) |
| Cooling Type |
Central Air |
Listing Information
| Address |
48 Provence Way |
| City |
Rancho Mirage |
| State |
CA |
| Zip |
92270 |
| County |
Riverside |
| Listing Agent |
Jordan Bennett DRE #01850869 |
| Courtesy Of |
Regency Real Estate Brokers |
| List Price |
$1,050,000 |
| Status |
Active |
| Type |
Residential |
| Subtype |
Single Family Residence |
| Structure Size |
3,075 |
| Lot Size |
13,504 |
| Year Built |
2006 |
Listing information courtesy of: Jordan Bennett, Regency Real Estate Brokers. *Based on information from the Association of REALTORS/Multiple Listing as of Jan 9th, 2025 at 8:15 PM and/or other sources. Display of MLS data is deemed reliable but is not guaranteed accurate by the MLS. All data, including all measurements and calculations of area, is obtained from various sources and has not been, and will not be, verified by broker or MLS. All information should be independently reviewed and verified for accuracy. Properties may or may not be listed by the office/agent presenting the information.












































