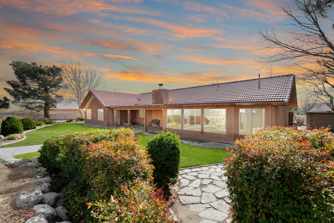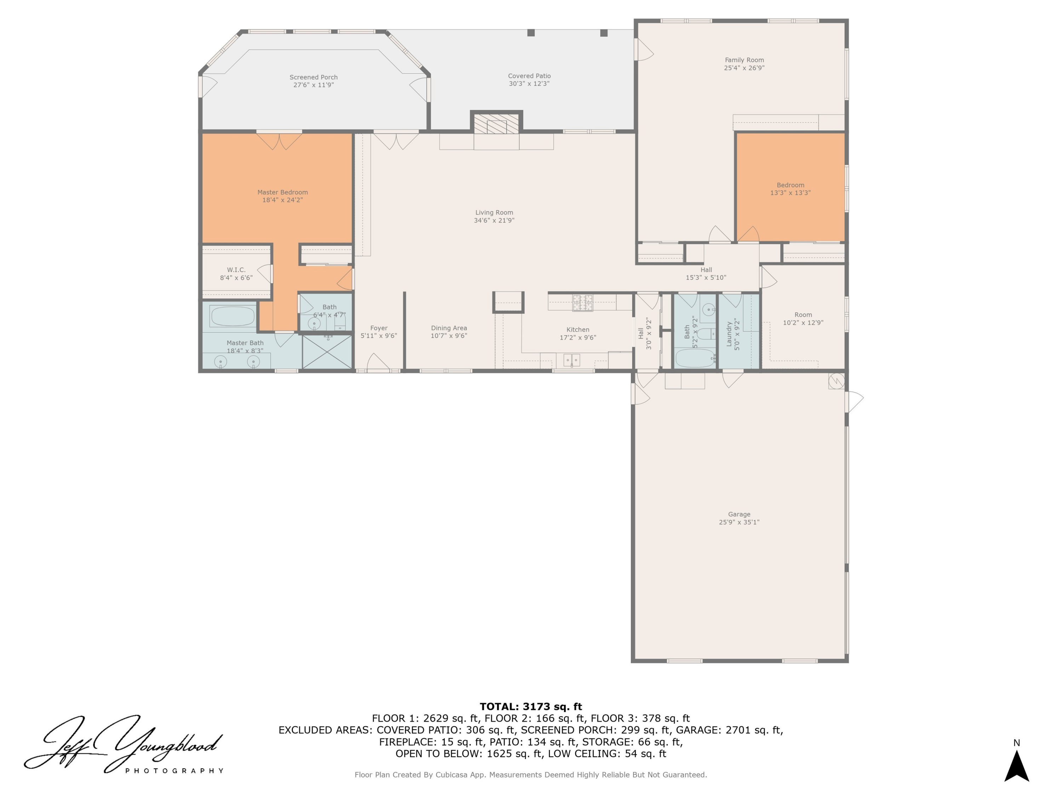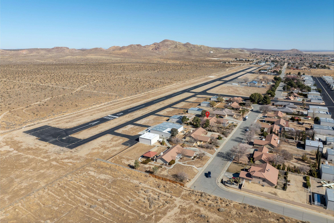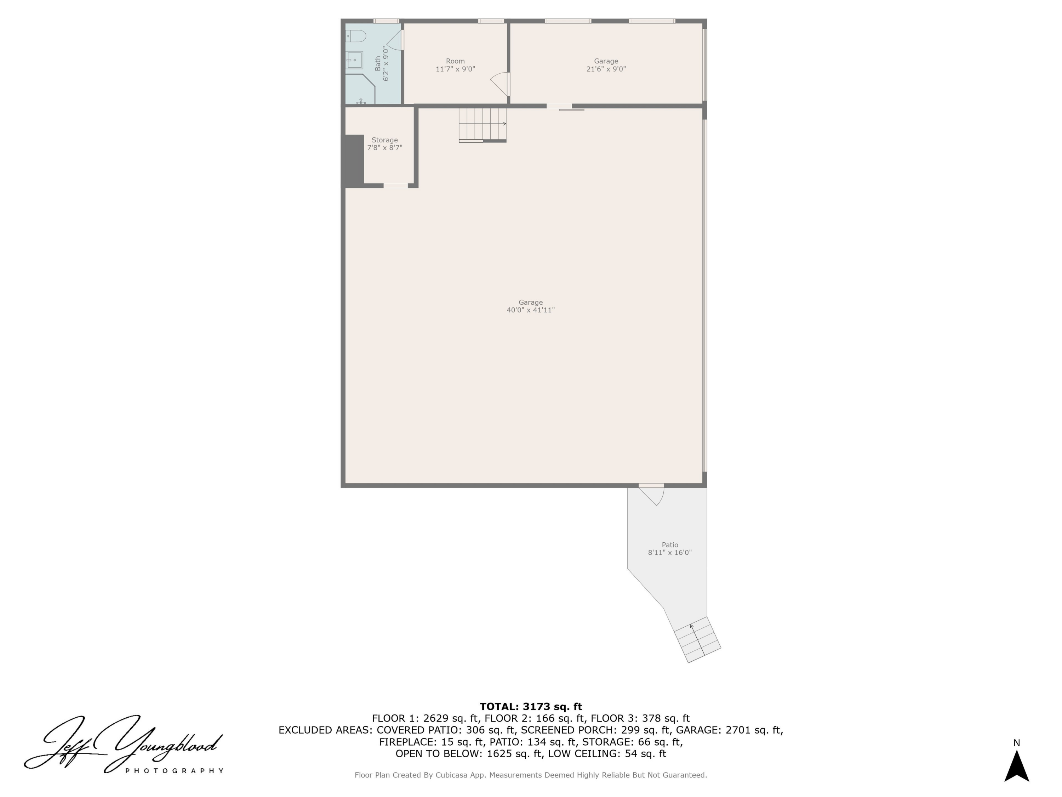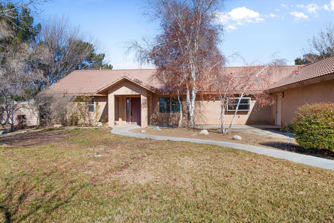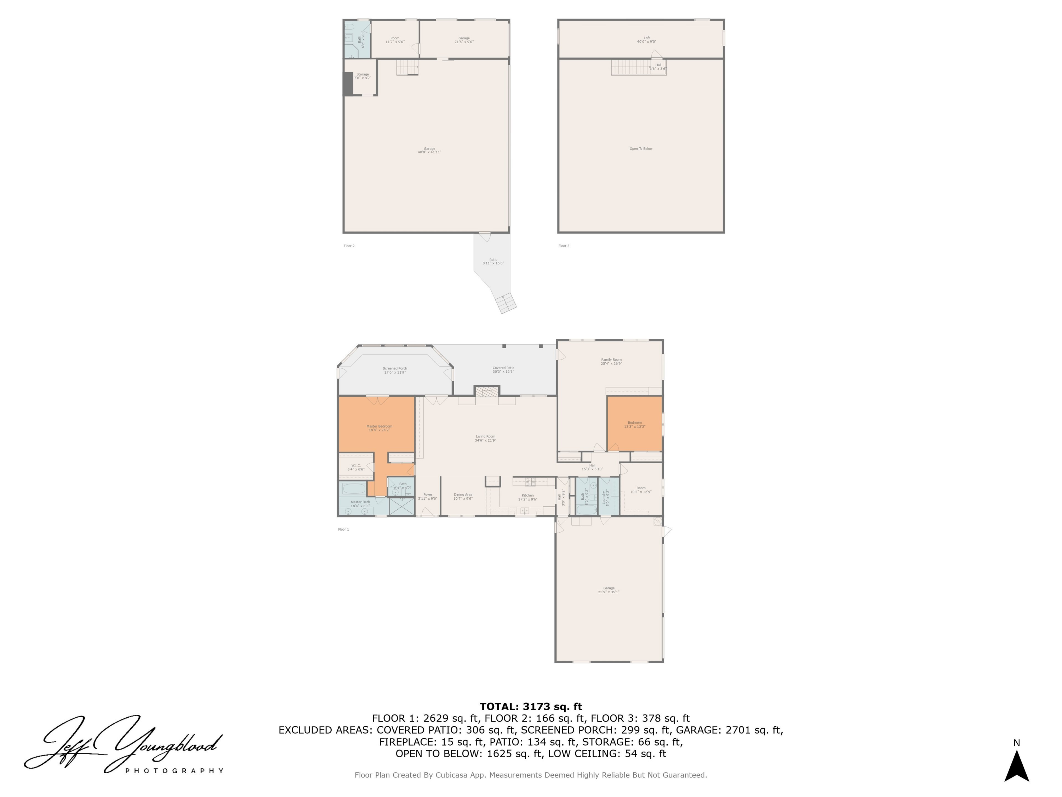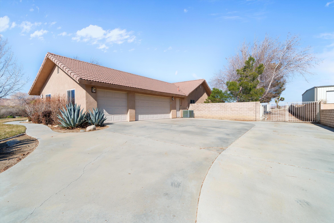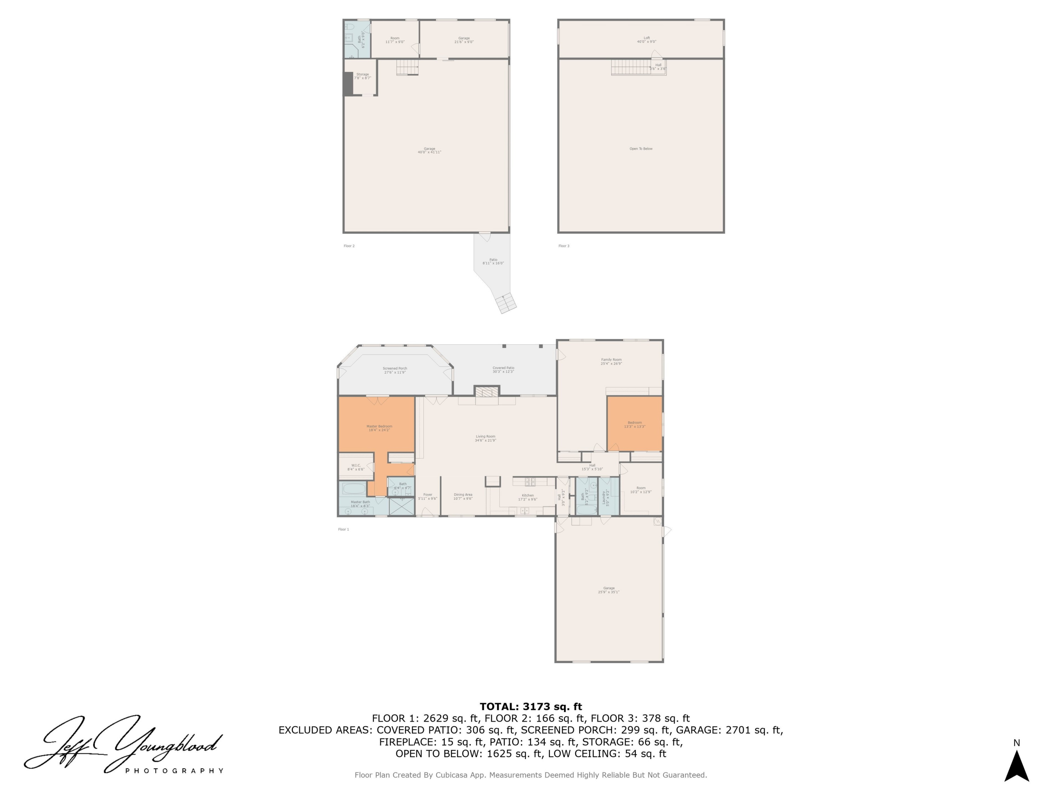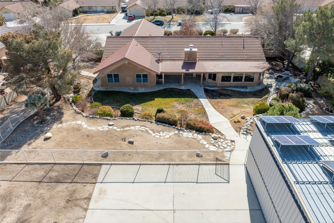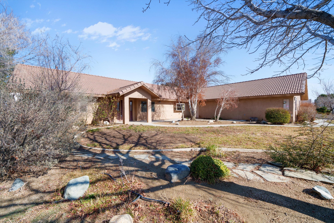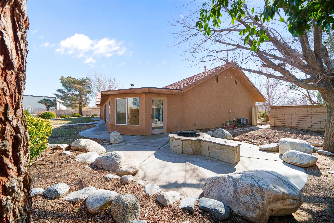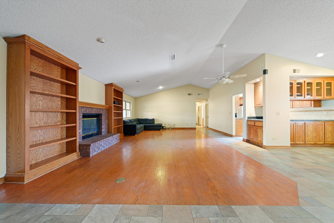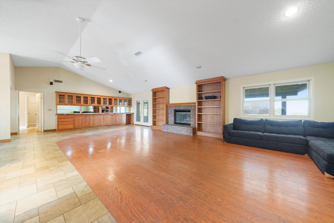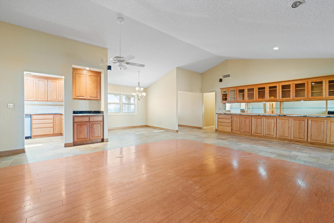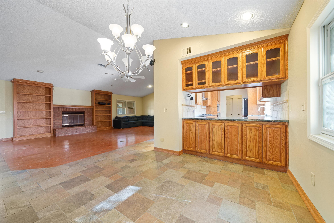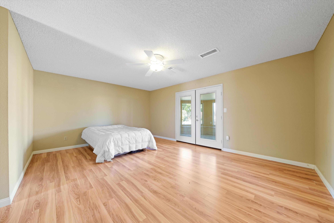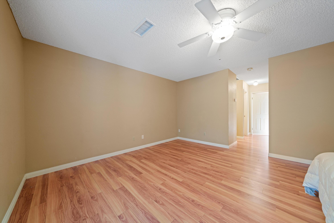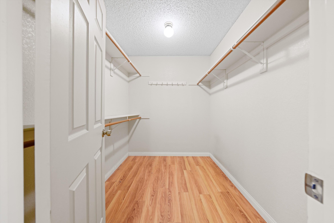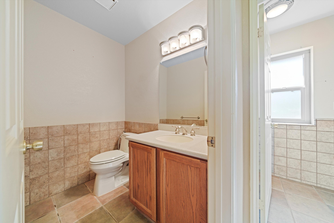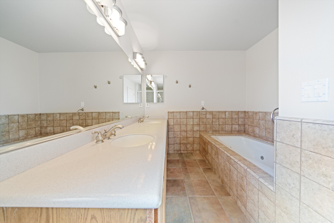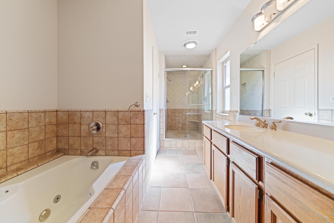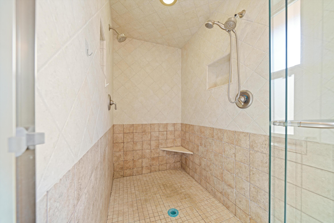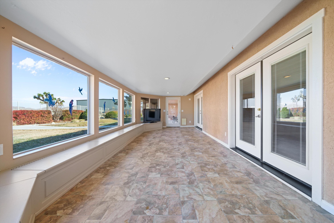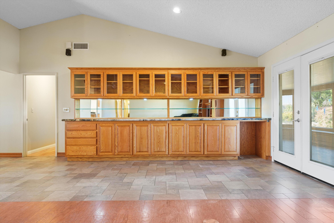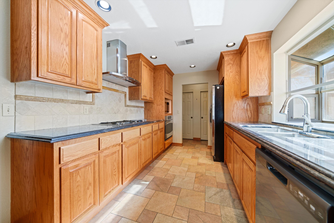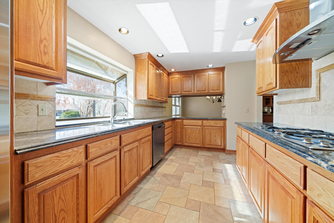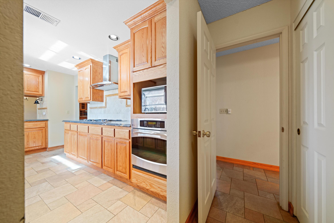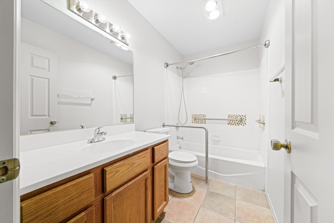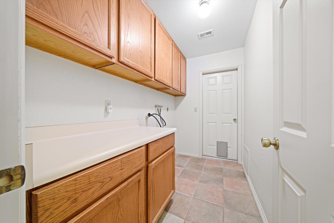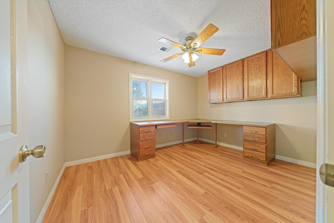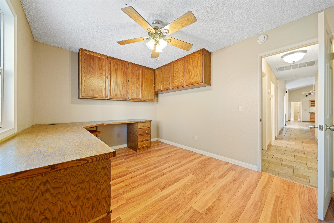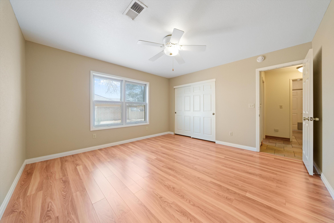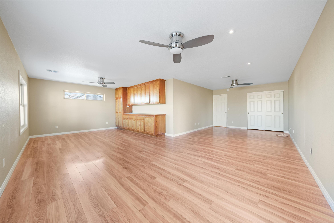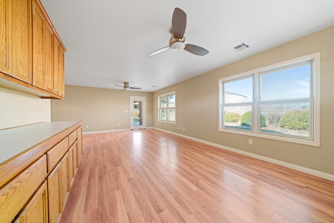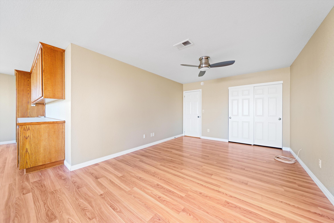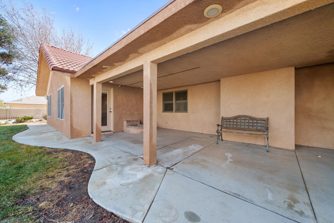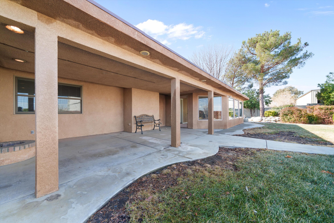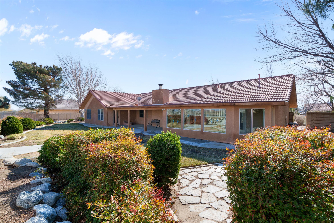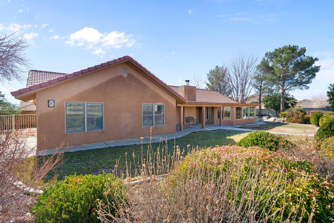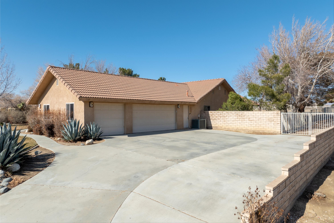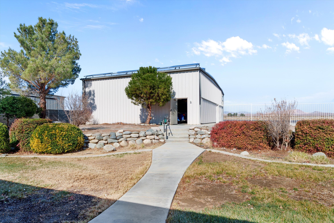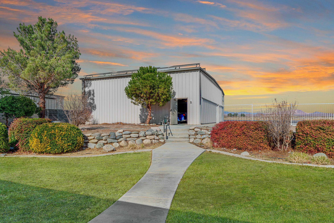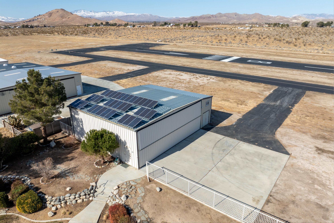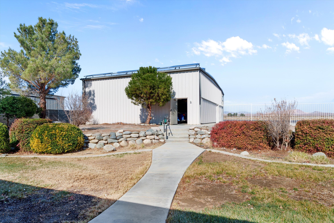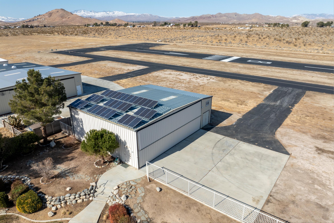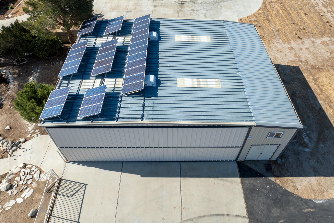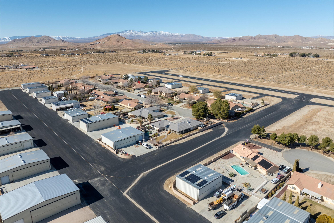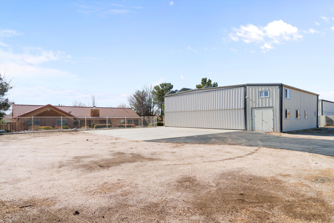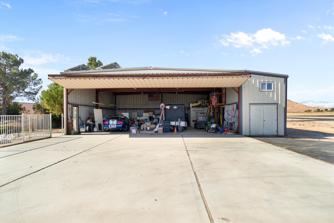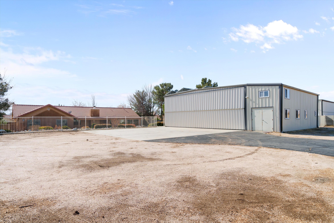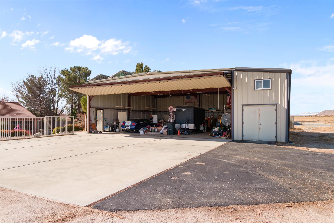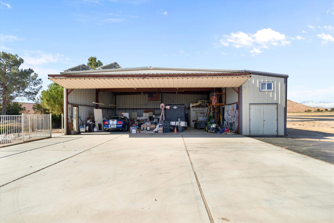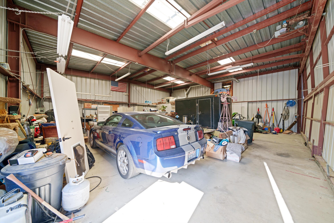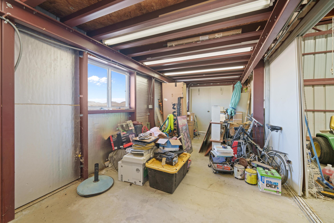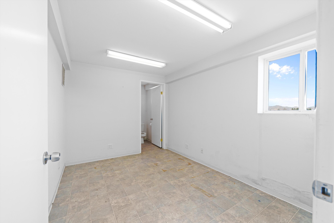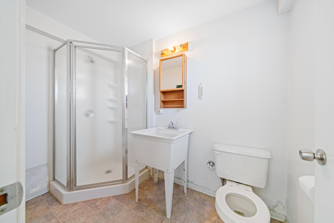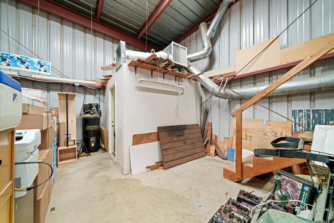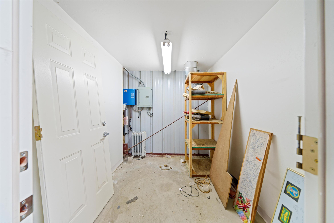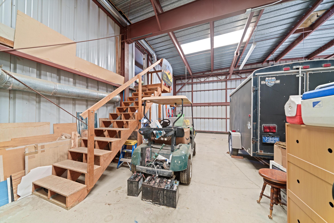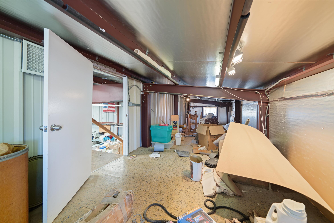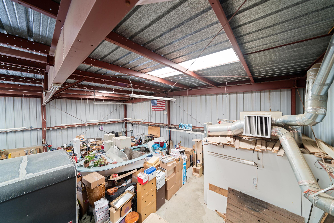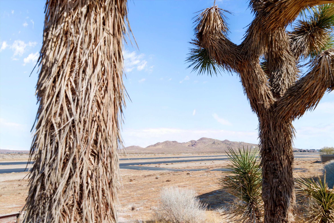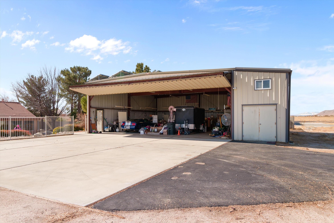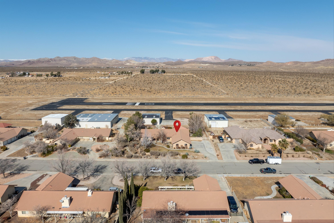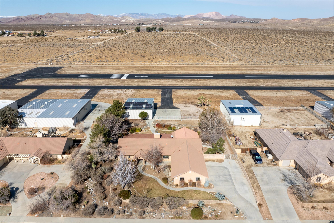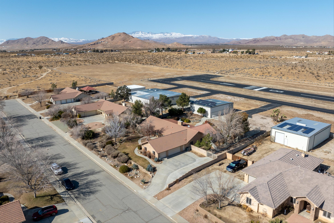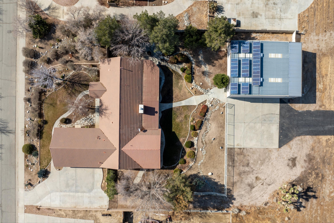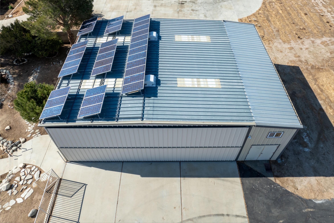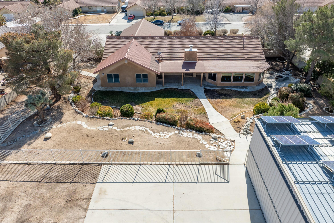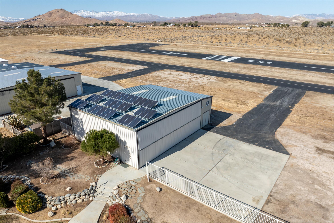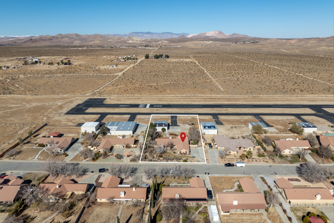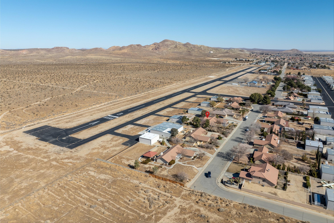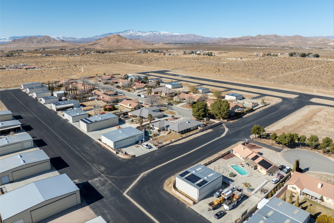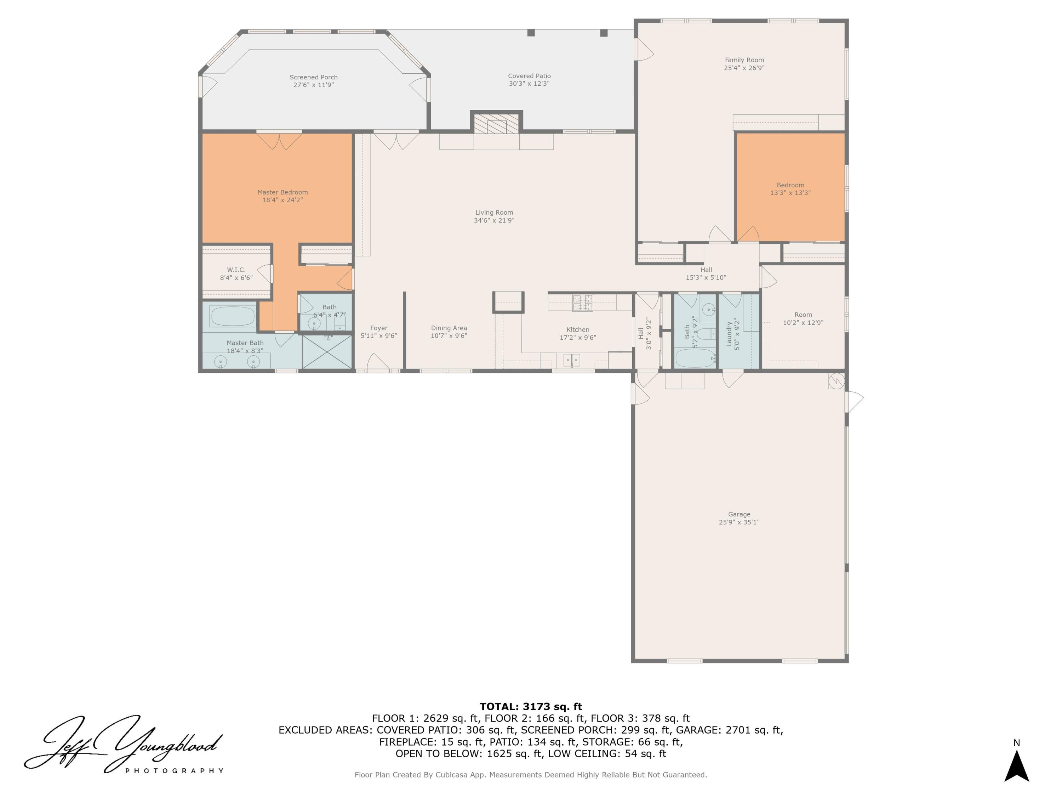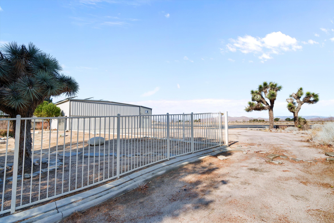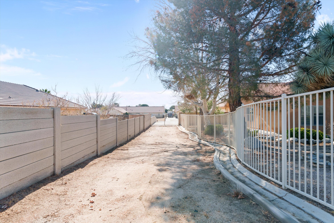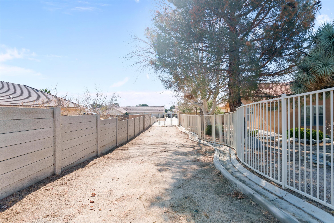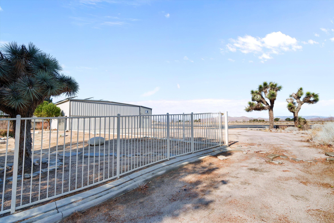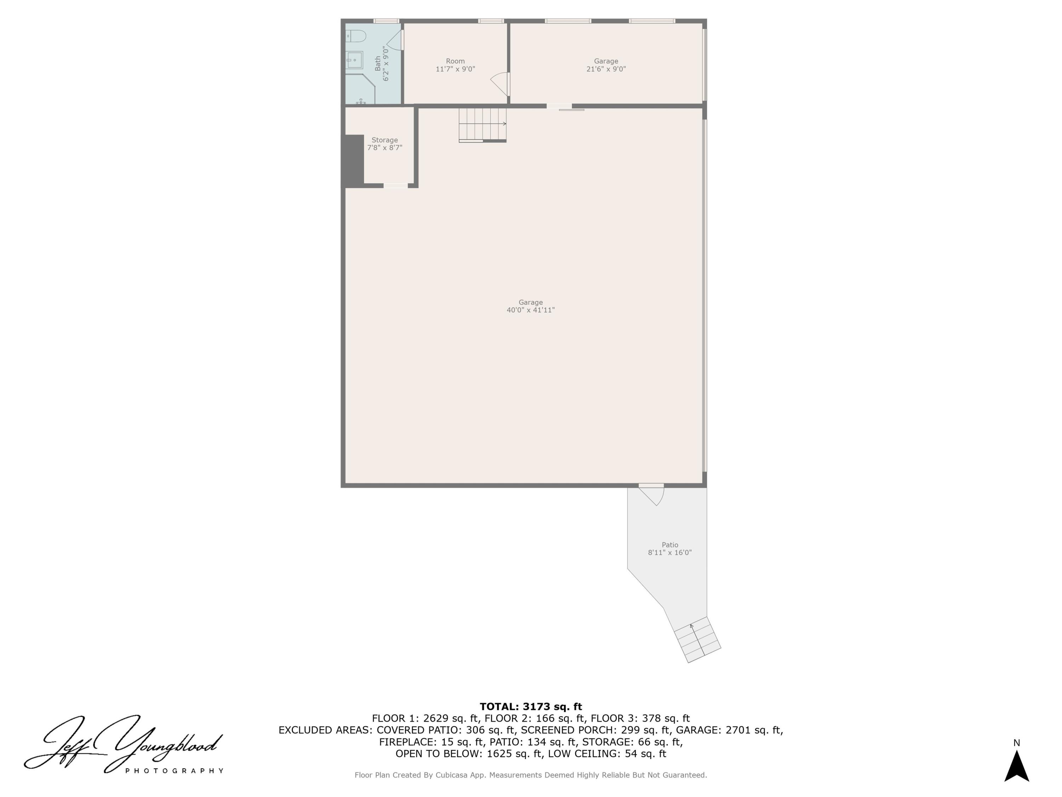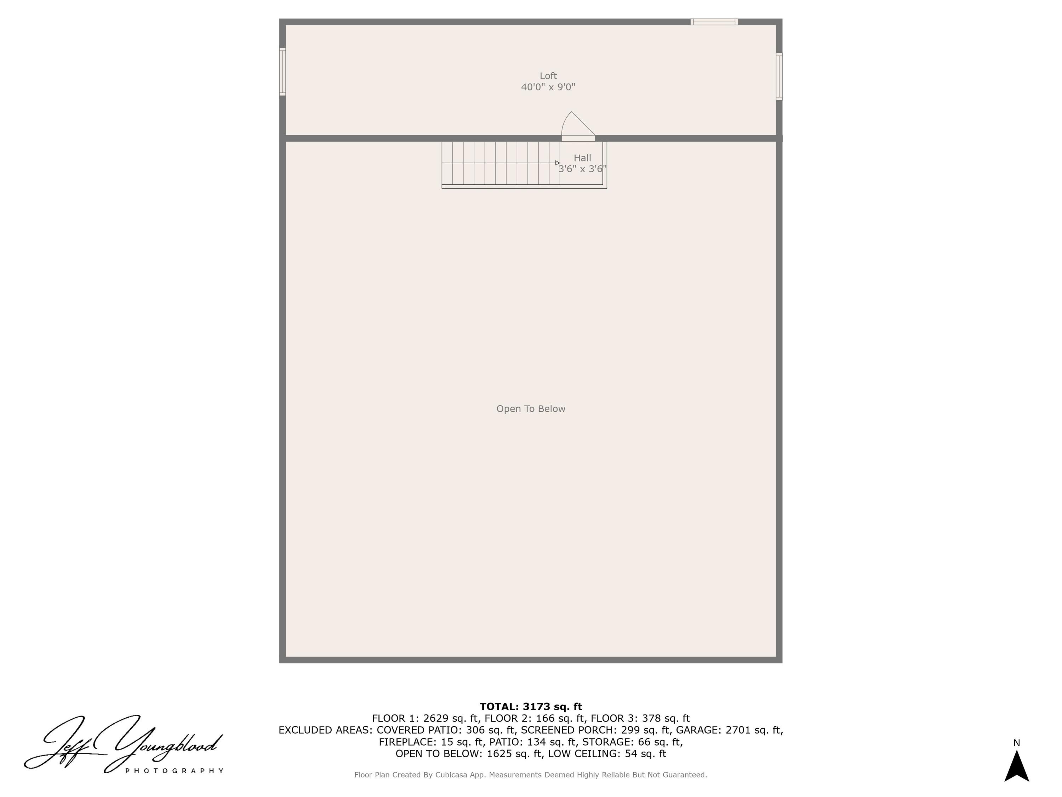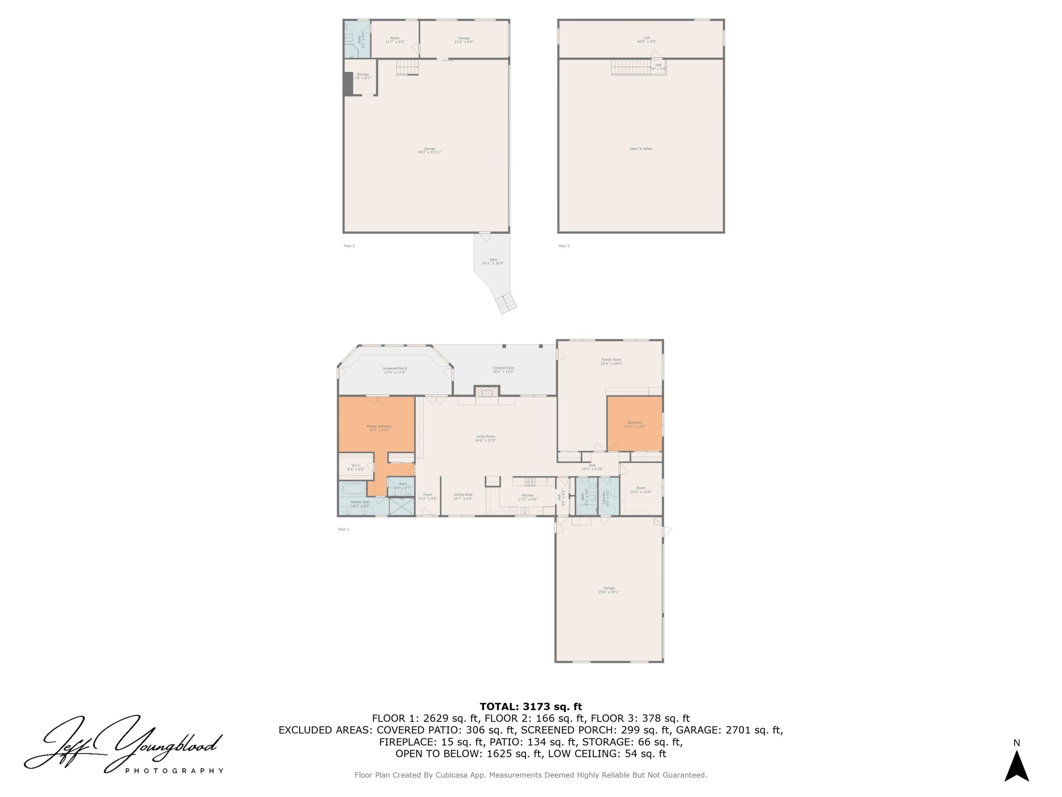4431 Knox Avenue
Rosamond, CA 93560
$929,900
List Price
4
bed Beds
2
shower Baths
N/A sqft
straighten / sqft
1986
calendar_month Built
Property Description
Pilot's Paradise at Rosamond Skypark - Private Hangar + Runway Access + Custom Home *This is a rare opportunity to own a private hangar with direct runway access in one of Southern California's premier residential airparks—Rosamond Skypark (L00)—featuring a 3,600-foot paved runway with radio-controlled lighting in the scenic Antelope Valley. *The standout feature of this property is the detached 40' x 50' aircraft hangar, offering a 42' x 40' aircraft space with a 40' electric bi-fold door, 100-amp electrical service, a 6,500 CFM evaporative cooler, and a built-in compressed air system. It also includes a fully insulated 40' x 8' workshop with a dedicated office and a full bathroom (shower, sink, and toilet), plus a 40' x 8' storage loft. There is drive-through access from the street directly to the hangar, making this an ideal setup for pilots looking for convenience and efficiency. *The custom ranch-style home sits on its own private ¾ acre lot with over 2,750 square feet of living space. It features a split floor plan with four bedrooms and two bathrooms. The spacious primary suite is located in its own separate wing for maximum privacy. Two additional bedrooms are located on the opposite side of the home, along with a versatile fourth oversized room that includes its own exterior entrance, built-in cabinetry, and closet—perfect for guests, office use, or even an in-law suite. *The home also includes a three-car garage, a long driveway, an enclosed patio/sunroom, and a beautifully laid-out interior perfect for relaxing or entertaining. The lot offers ample space and privacy, nestled within the vibrant flying community of Rosamond Skypark. *Whether you're a pilot looking to live with your aircraft or a cash buyer seeking a one-of-a-kind fly-in lifestyle, this unique property combines comfort, function, and aviation freedom like no other. Inside the house, The kitchen is designed for both functionality and style, featuring solid granite countertops, stainless steel GE Profile appliances, a spacious pantry, and a gas cooktop. For those working from home, an office with built-in storage cabinets enhances organization and productivity. The expansive family room serves as a central gathering space, complete with a natural gas fireplace, built-in bookcases, and a serving buffet. It also includes a glass display case, upper cabinetry, and is wired for a 7-channel surround sound home theater, with an adjacent dining area perfect for entertaining guests. The master suite is equipped with a roomy walk-in closet, a luxurious jacuzzi tub, a separate large dual-head shower, and a dual vanity with an enclosed commode and its own sink. Three supporting bedrooms with one of them being extremely large and can function as a secondary suite, a large studio, gym, movie room, or a secondary living room. The options are endless! There is a utility room that accommodates gas or electric dryers, and a spacious three-car garage with 220K, EV Charger & ample side and back storage. The property benefits from zone-specific air conditioning and gas heating, dual-pane Pella windows throughout for energy efficiency, and gated drive-through access from the street to the hangar. Outdoor amenities are just as impressive, showcasing landscaped and fenced backyard with a 12-valve sprinkler system, a fenced dog run with wrought iron fencing, and connections for a solar system and standby generator. The covered back porch features built-in misters, while a glass rock gas fire pit and a large enclosed porch provide ideal spots for relaxation. An open fire pit in a shaded sitting area adds to the outdoor charm. Additionally, there is extra storage space on the side of the hangar, enhancing the property's versatility. OWNED solar panels complete this remarkable property. View the, 2D floors plans 3D tour, or video now!!
Listing Information
Interior Features
Total Bedroom
Total Bathroom
Fireplace Information
Cooling Type
Exterior Information
Other Structures
Maps
home_work Nearby Properties
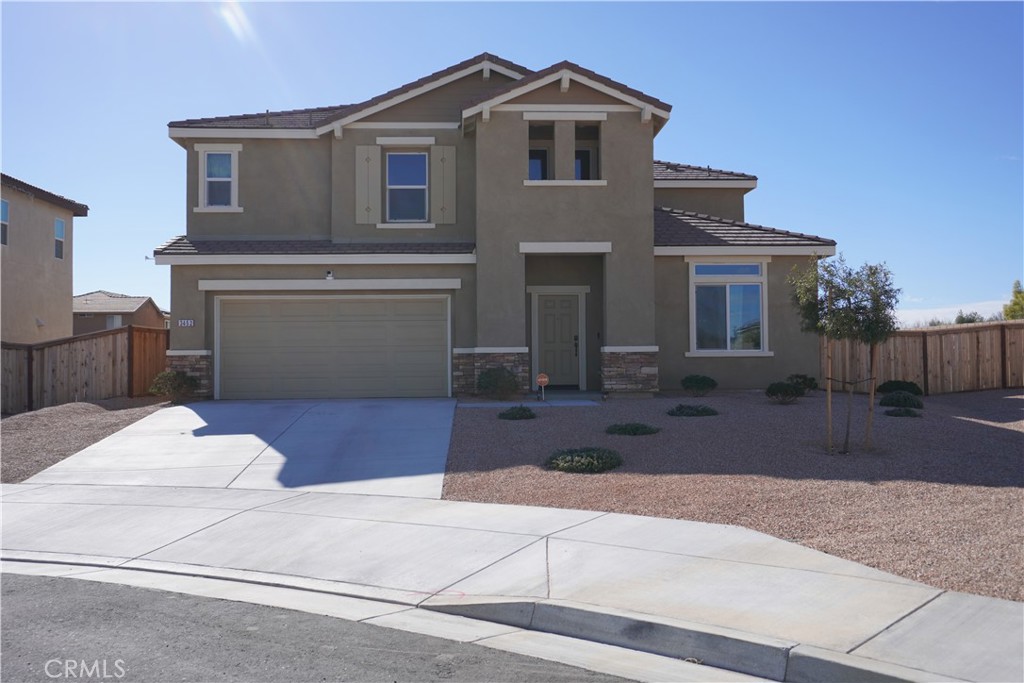
$3,600/month
3452 Sonya,
Rosamond, CA 93560
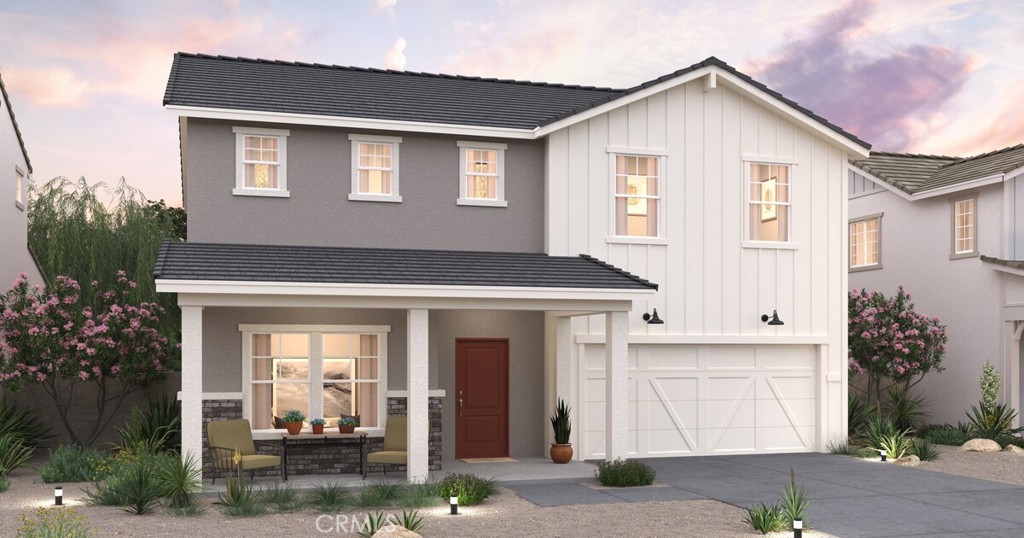
$519,990
3444 Christy Avenue,
Rosamond, CA 93560
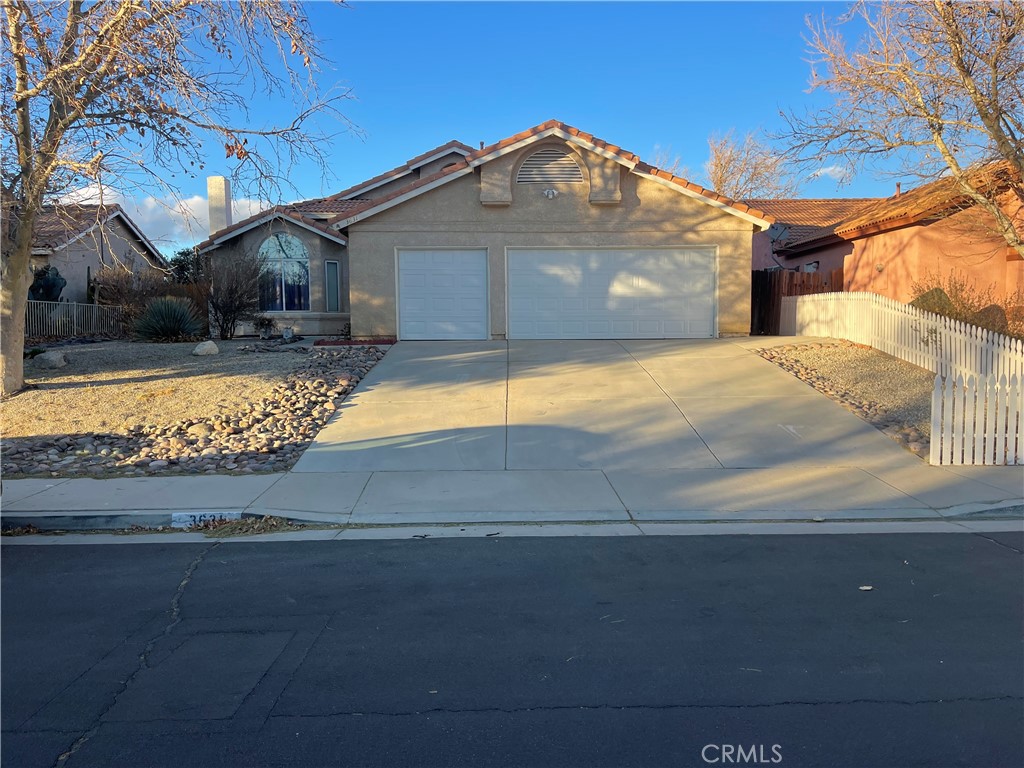
$435,000
3631 San Jacinto Avenue,
Rosamond, CA 93560
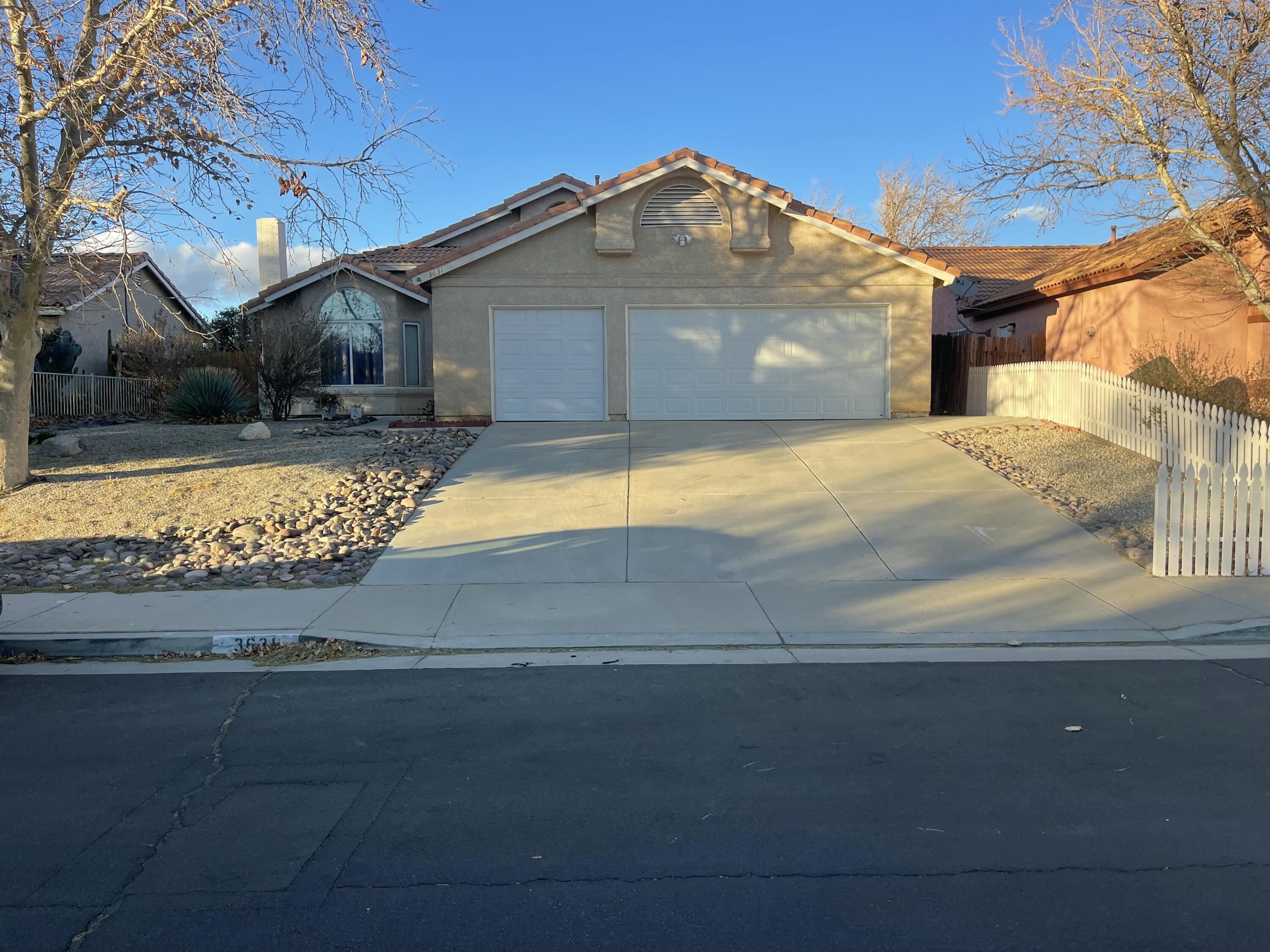
$435,000
3631 San Jacinto Avenue,
Rosamond, CA 93560
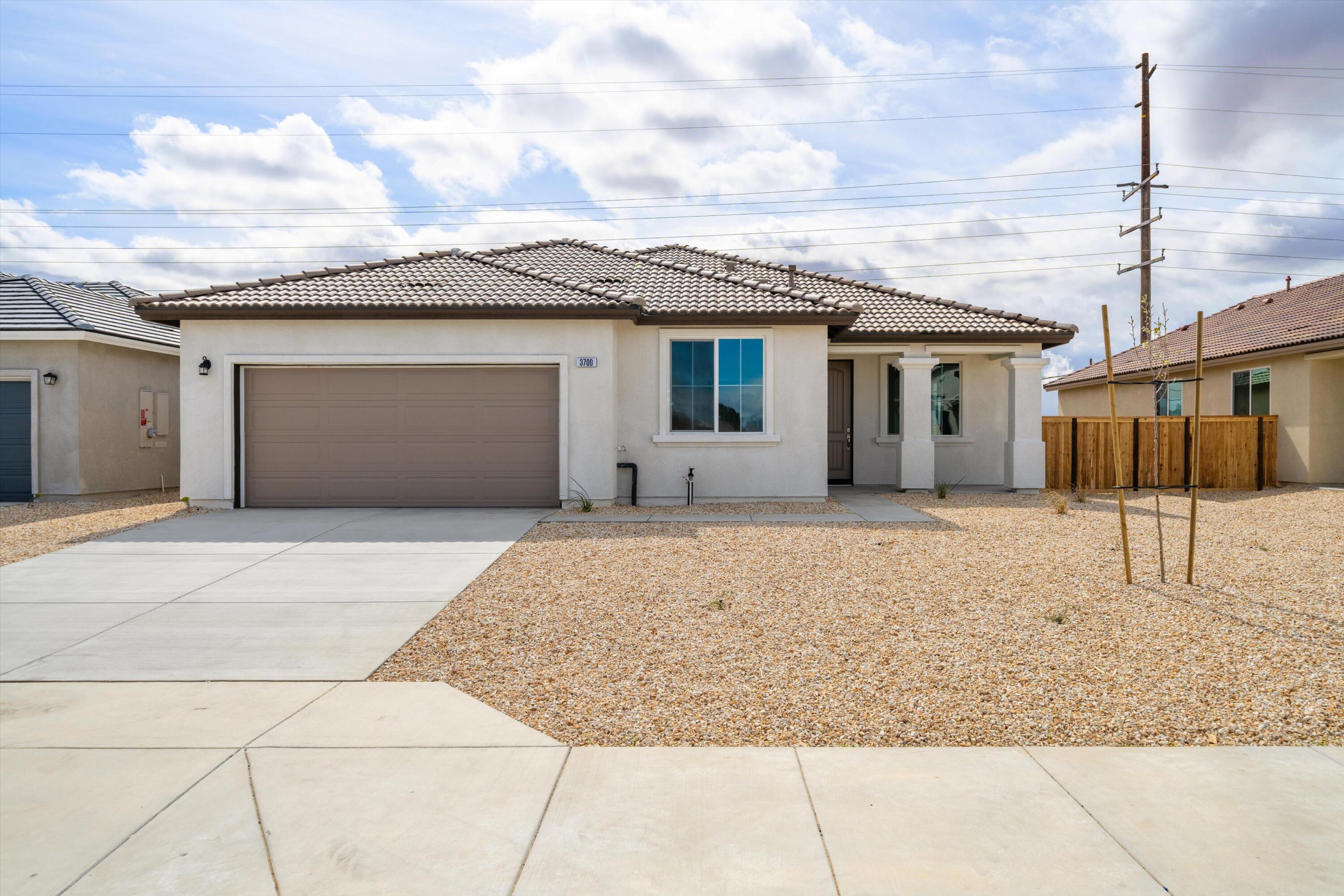
$479,990
3700 Santa Ynez Court,
Rosamond, CA 93560
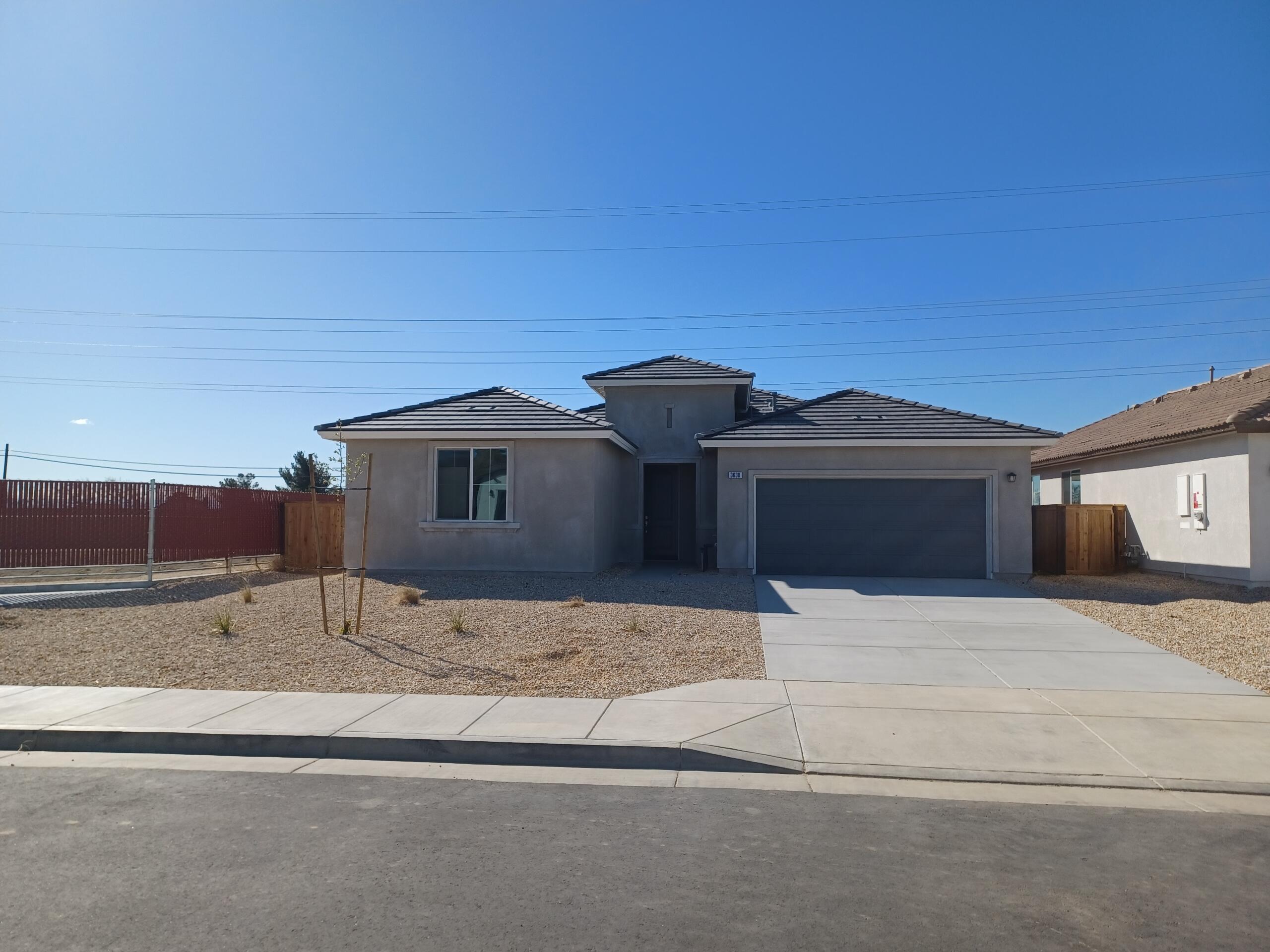
$469,990
3630 Santa Ynez Court,
Rosamond, CA 93560
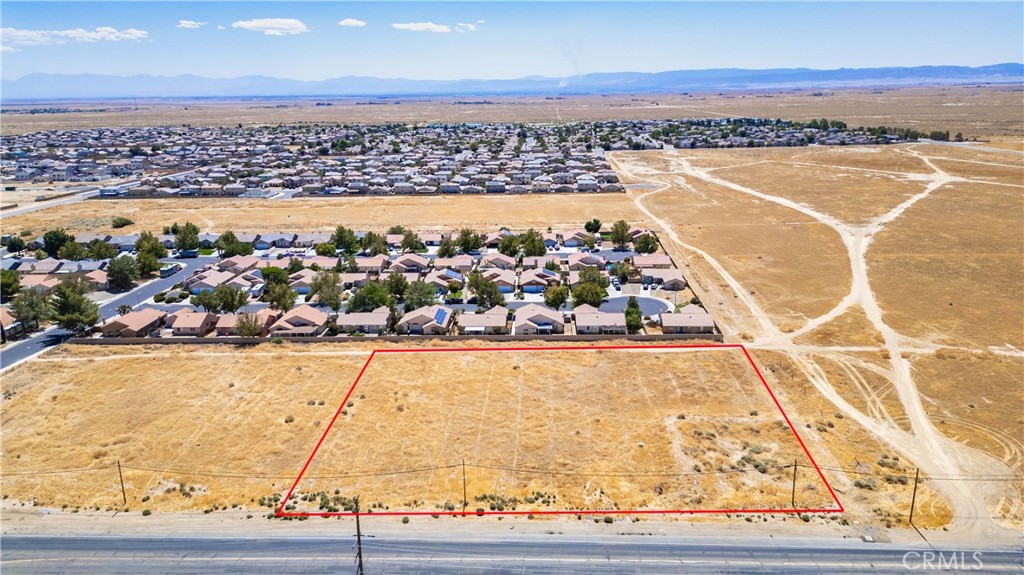
$299,000
0 W Rosamond Boulevard,
Rosamond, CA 93560
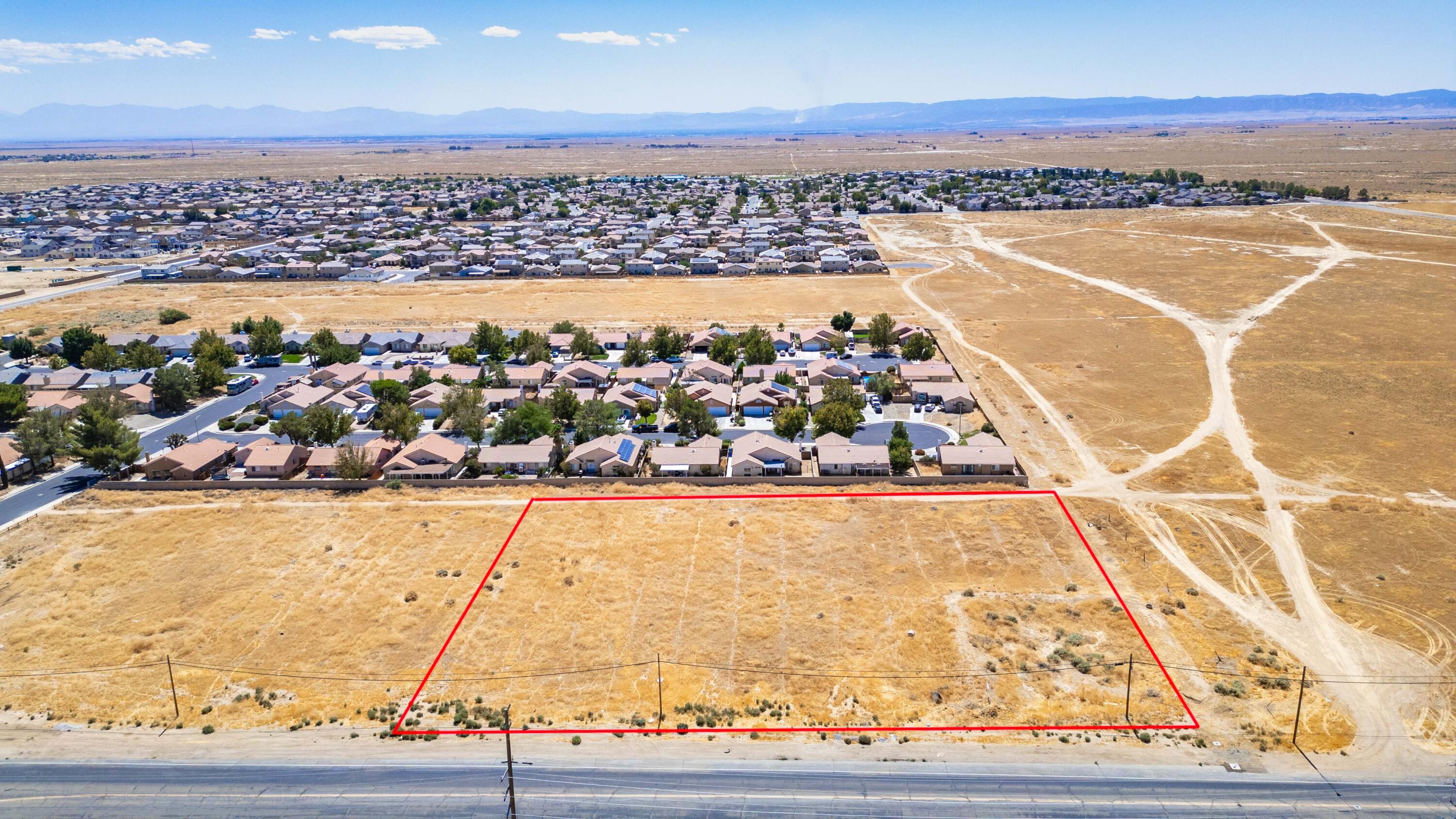
$299,000
W Rosamond Boulevard,
Rosamond, CA 93560
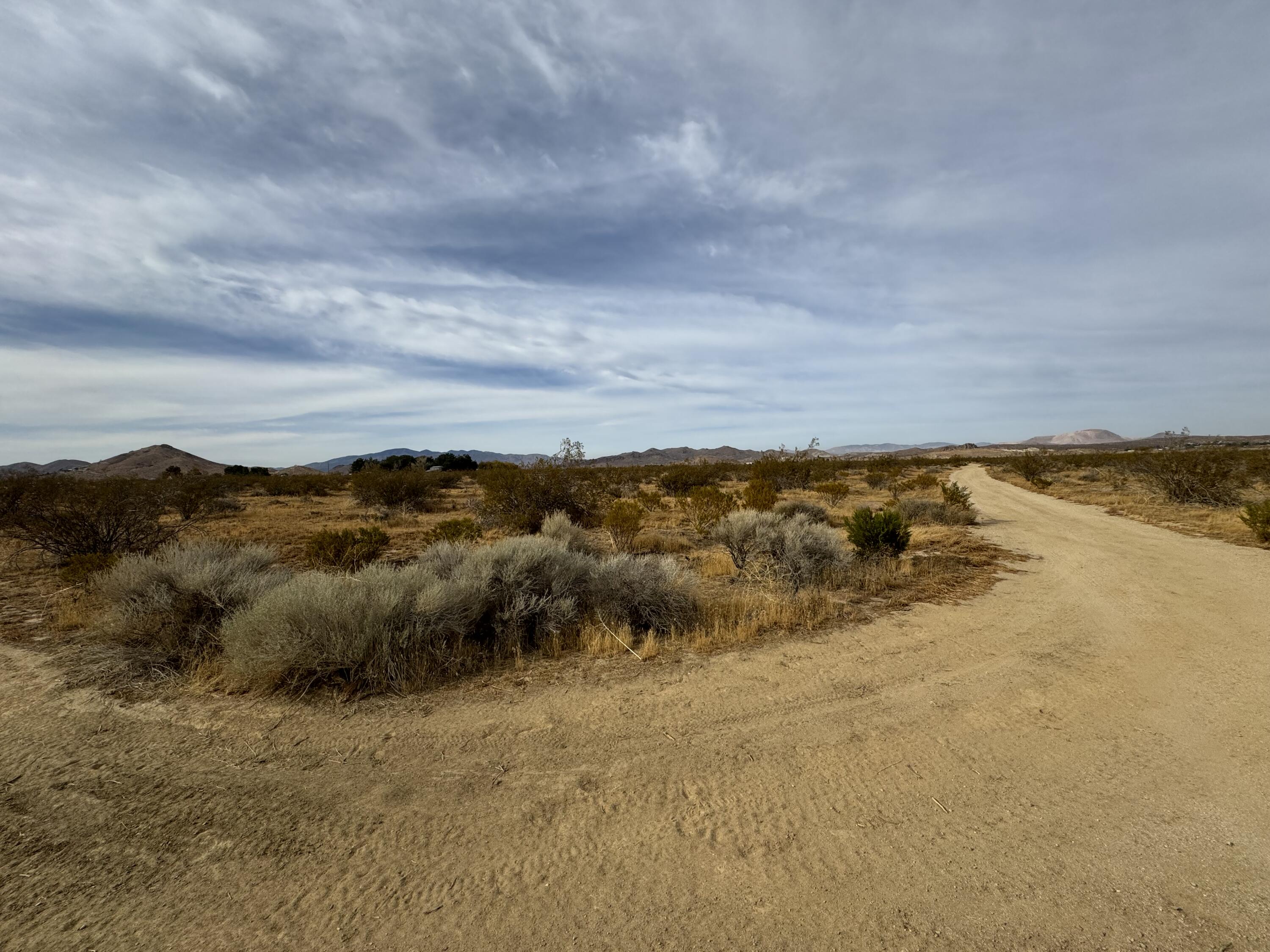
$25,000
Truman Road,
Rosamond, CA 93560
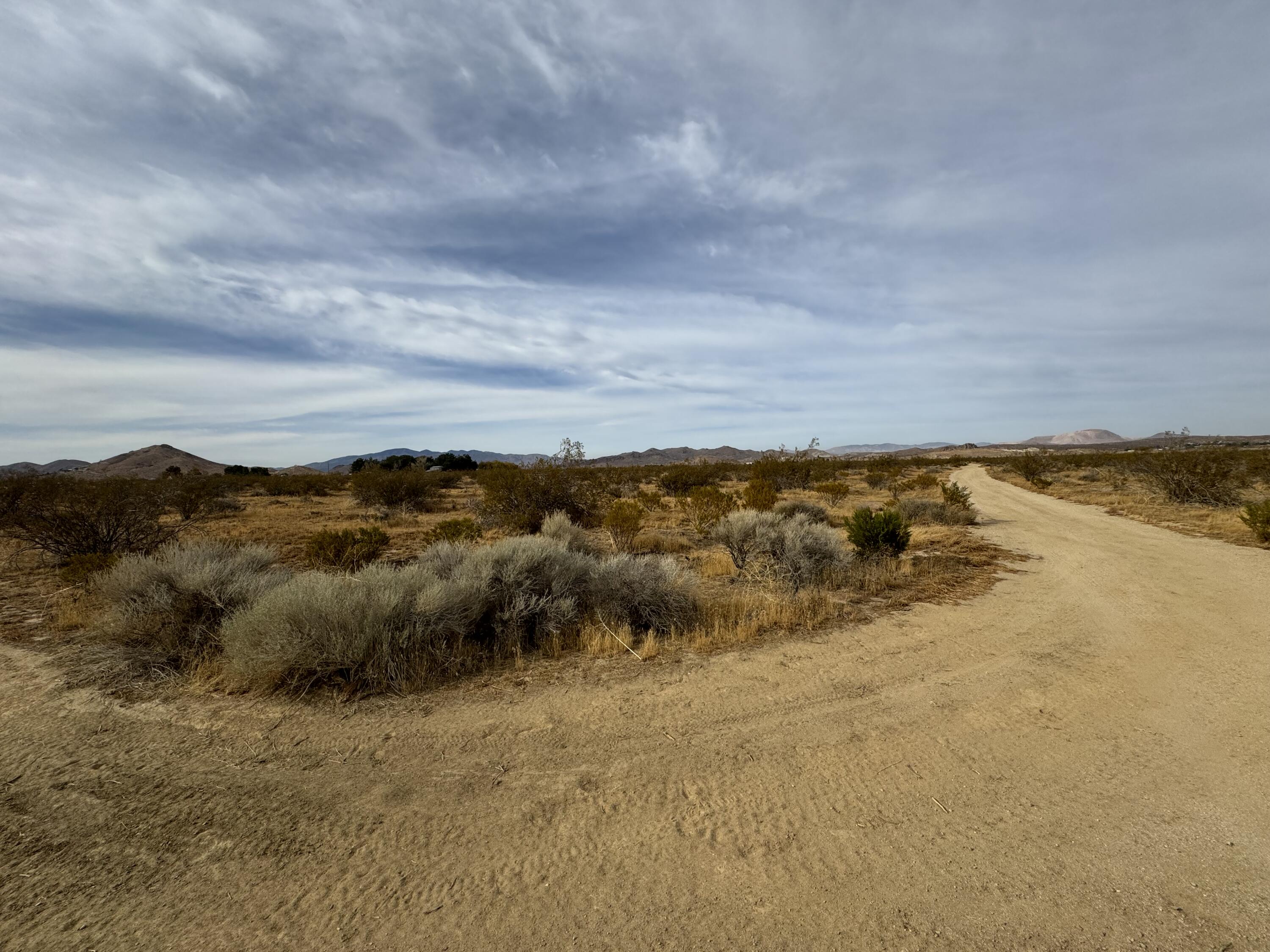
$25,000
Truman,
Rosamond, CA 93560
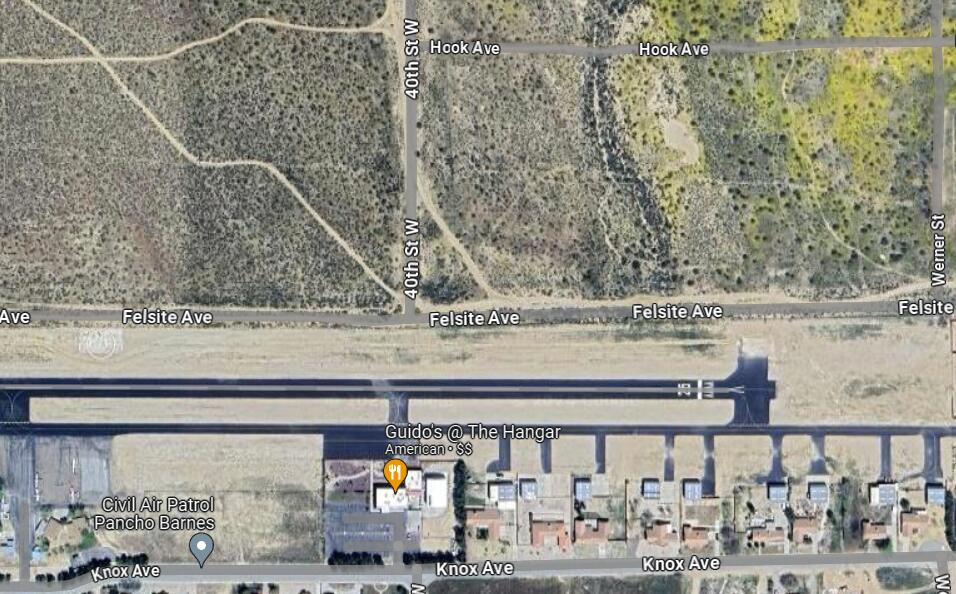
$435,380
Felsite Avenue,
Rosamond, CA 93560
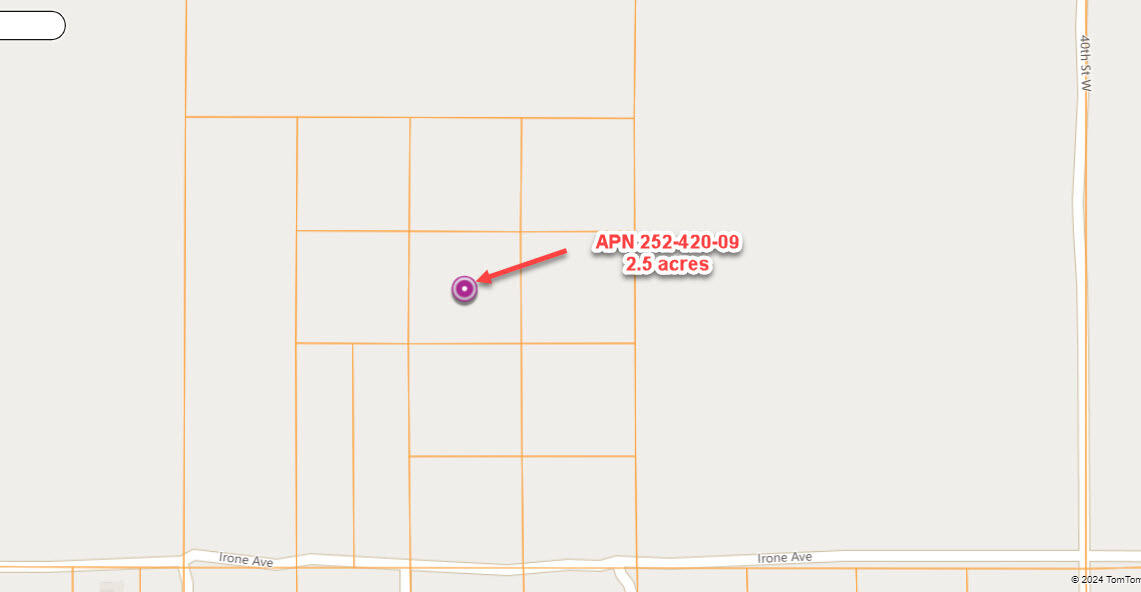
$15,000
43 W Irone Avenue,
Rosamond, CA 93560
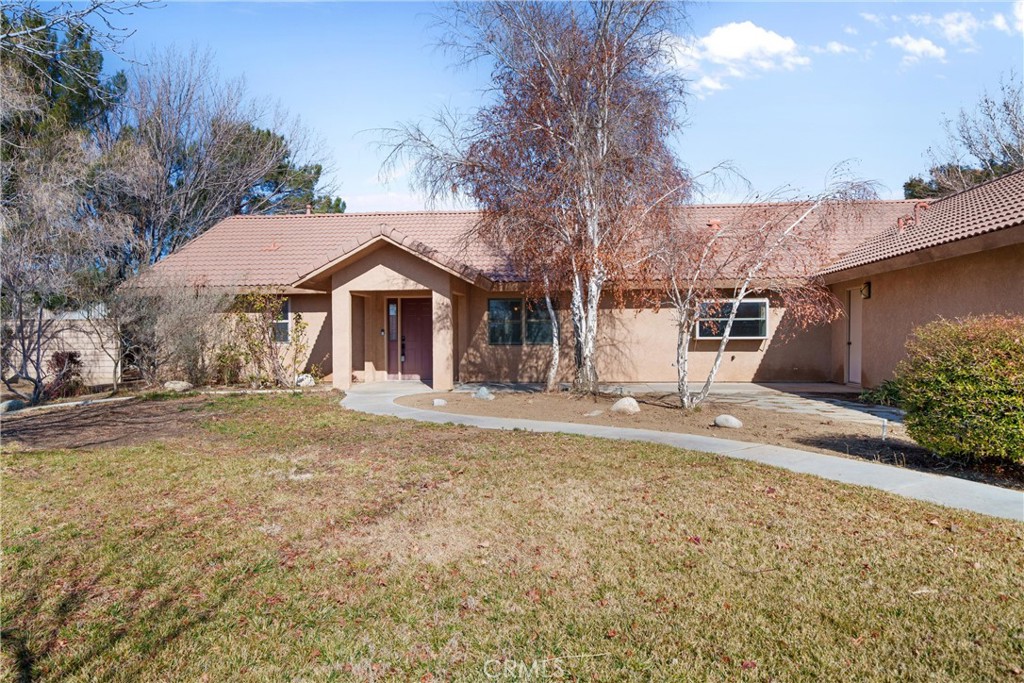
$929,900
4431 Knox Avenue,
Rosamond, CA 93560

$110,000
4461 Stetson Avenue,
Rosamond, CA 93560
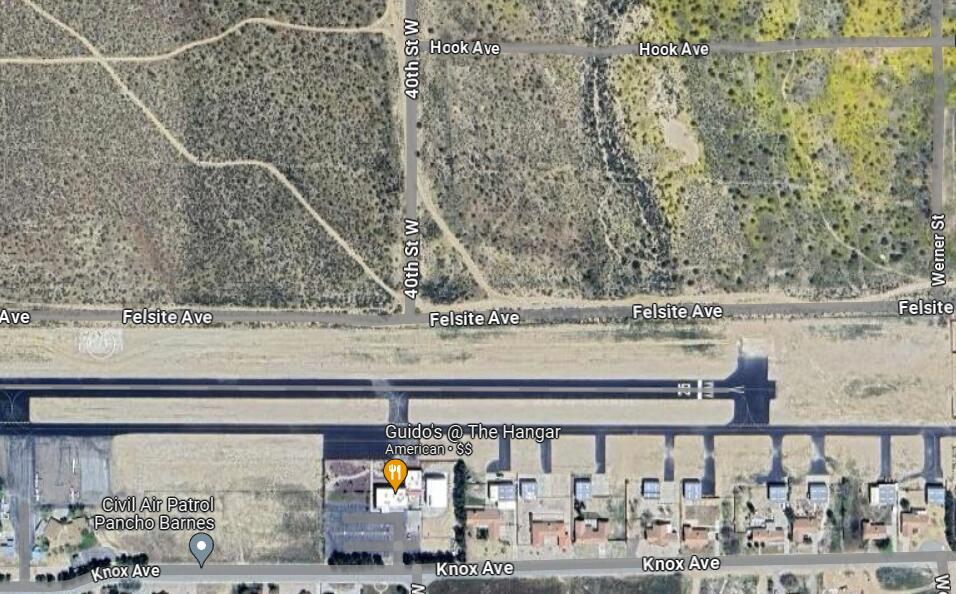
$230,120
Felsite Avenue,
Rosamond, CA 93560
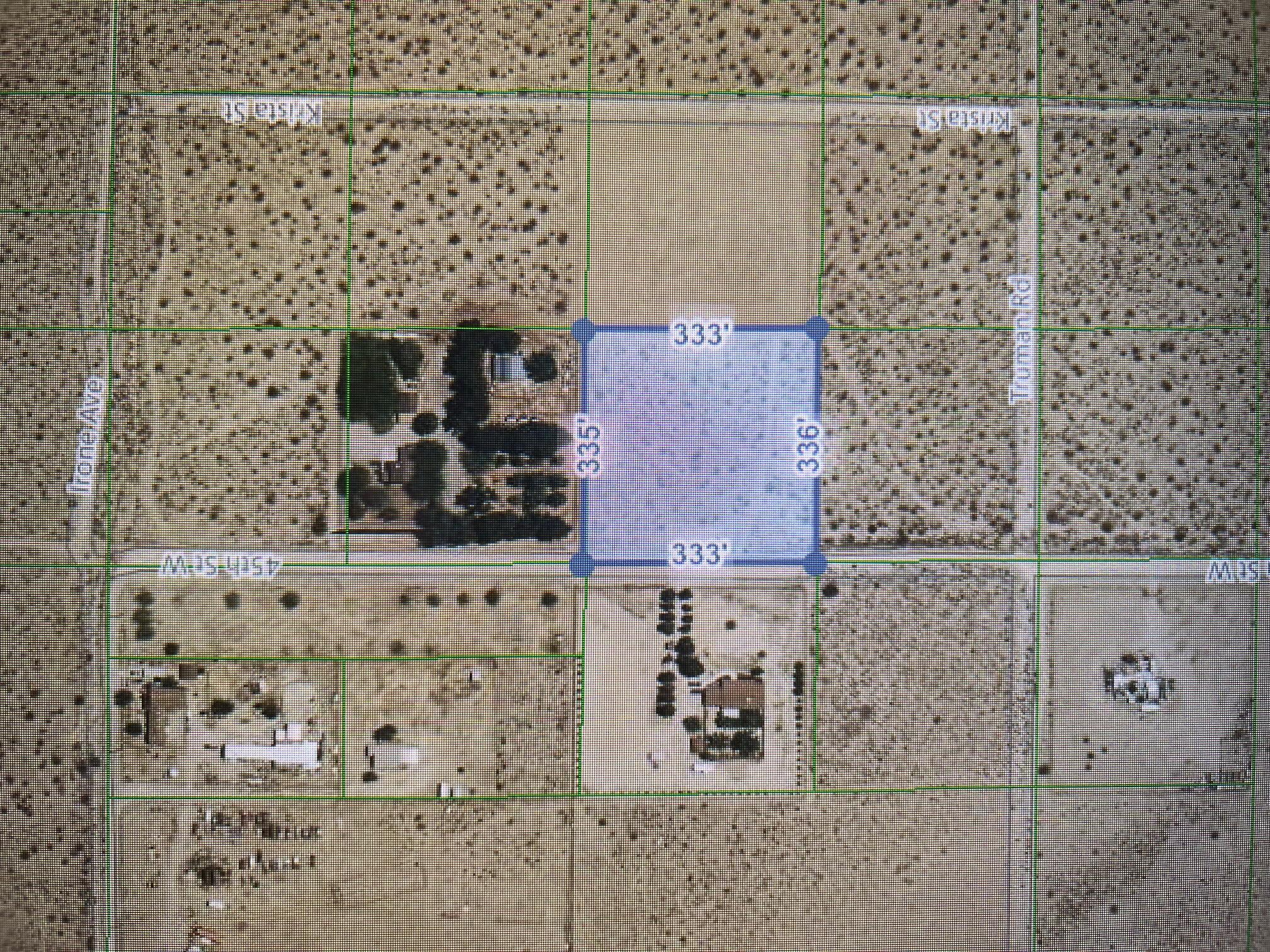
$45,000
Vic 45Th St. W And Truman Road,
Rosamond, CA 93560
Listing information courtesy of: Guadalupe Wrona, Berkshire Hathaway HomeServices Troth, REALTORS 760-277-4966. *Based on information from the Association of REALTORS/Multiple Listing as of Apr 12th, 2025 at 12:16 AM and/or other sources. Display of MLS data is deemed reliable but is not guaranteed accurate by the MLS. All data, including all measurements and calculations of area, is obtained from various sources and has not been, and will not be, verified by broker or MLS. All information should be independently reviewed and verified for accuracy. Properties may or may not be listed by the office/agent presenting the information.
